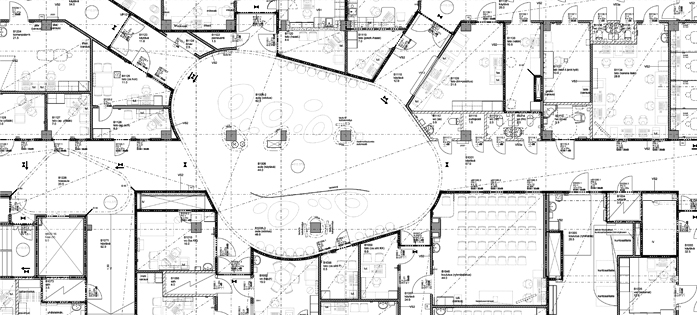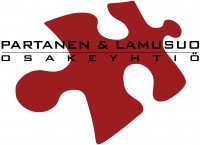maanantai, 10 marraskuun, 2014, 11:33
PEKO1 and Nucleus lobbies
An extensive renovation project called ”PEKO1” is starting at the Puijo hospital of the Kuopio University Hospital. Surgical and other facilities will be renovated into the state of the art in the old reinforce concrete building frame to be mainly preserved. At the same time, we designers have had the opportunity to make the common corridor and lobby spaces cosier. The round, nucleus-like shapes of the lobbies continue the style created by Partanen & Lamusuo Ltd and help orientation, creating at the same time homeliness and humaneness in the hospital milieu. Round and soft shapes are also said to promote healing. It is hoped that quality materials and finished details make the customer feel him- or herself and his or her concern important.
The Pa-La team has carried out the architectural planning in close co-operation with the enthusiastic designer team of architects’ office Lukkaroinen of Oulu. A large group of special designers has also participated in the planning, to reconcile the technology with the architecture.
Janne Ijäs, project architect, Pa-La team
Avainsanat: KUH, Kuopio University Hospital, PEKO1


